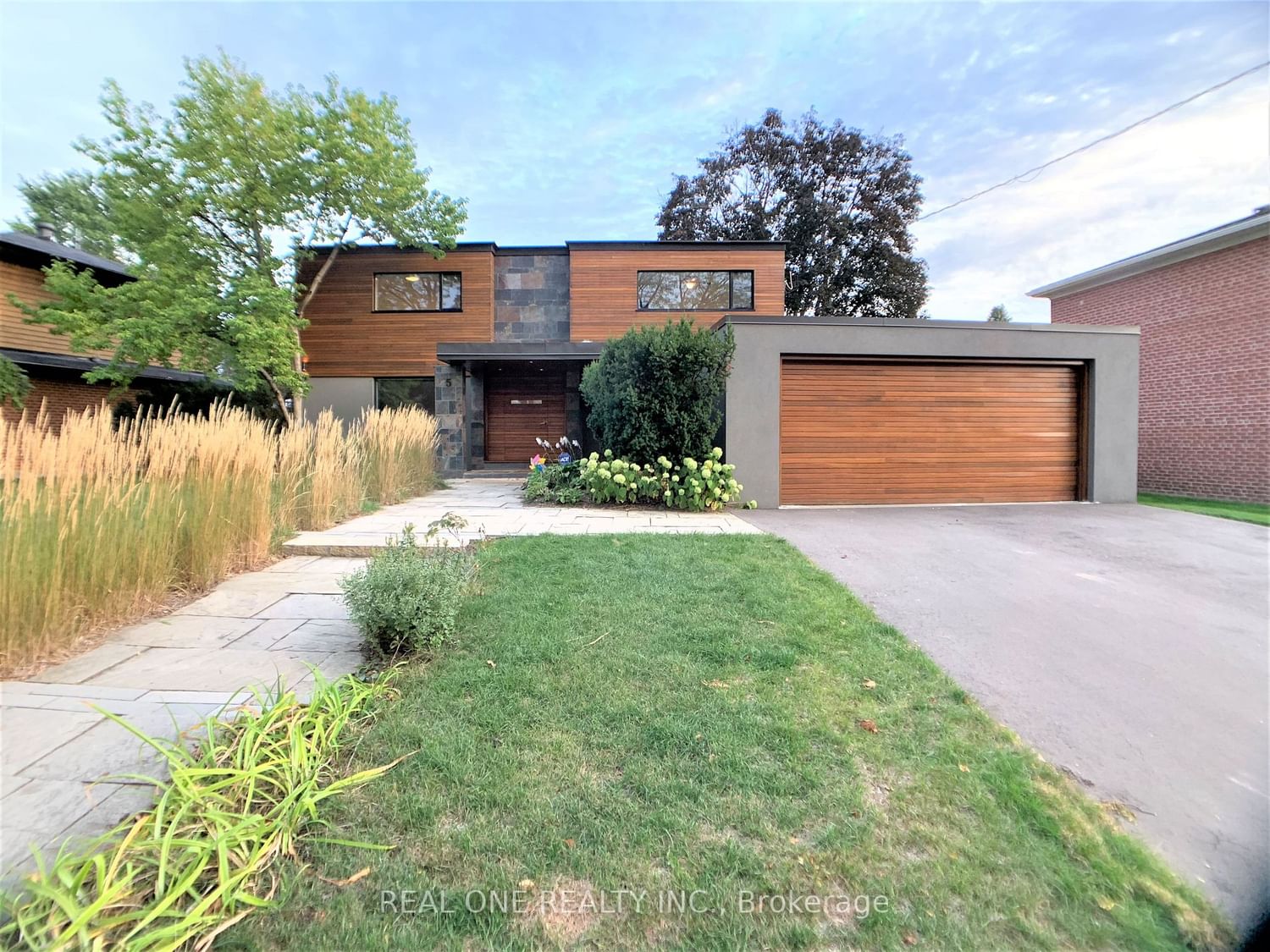$6,500 / Month
$*,*** / Month
4+1-Bed
4-Bath
2500-3000 Sq. ft
Listed on 10/13/23
Listed by REAL ONE REALTY INC.
Architect Designed Open Concept House Published In Magazines. Stunning Detail, Use Of Space, Tons Of Natural Light. Modern Chef's Kitchen, Ample Storage, Polished Concrete & Quartz Counters, Custom Cabinetry W/Beauty & Function. Floating Stairs, Atrium Style Centre Hall Plan. Beautiful Garden/Patio, Resort-Like Environment, Contemporary Living W/Practical Features. Great Schools. Minutes To 404/Ttc, Shopping Centre, Restaurants, Library, Etc.
Gas Stove (Brand New), Oven (Brand New), Exhaust Fan, B/I Dishwasher, B/I Fridge,, Microwave, Existing Window Coverings, Elf's, Front-Loading Washer & Dryer, Cac, Garage Opener.
C7214466
Detached, 2-Storey
2500-3000
8
4+1
4
2
Detached
4
Central Air
Fin W/O
Y
Stucco/Plaster, Wood
Part
Forced Air
Y
124.40x71.24 (Feet)
Y
